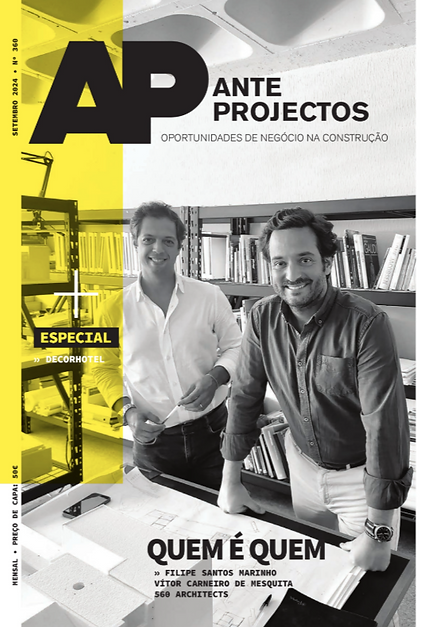House
Torres Novas
As an initial desire, the clients wanted a comfortable, intimate home that was simultaneously relaxed, light and social. Arranging around the private outdoor space a swimming pool, terrace and gourmet area.
In this project there is a strong connection to the surroundings, behind the large openings, orientation of the house and distribution of the compartments.
The housing volume is divided into two floors above ground level and an underground parking lot.
The compartmentation was flexible, with the cooking area, dining room, living room, entrance and access to the upper floors being a single space.
For greater privacy, the bedrooms (master suite and three bedrooms) were located on the upper floor and an office/gym on the lower floor, close to the pool.
Year
2023
State
Under construction
Client
Private
presente na edição de Setembro 2024
da revista de Arquitetura "Ante Projectos"







